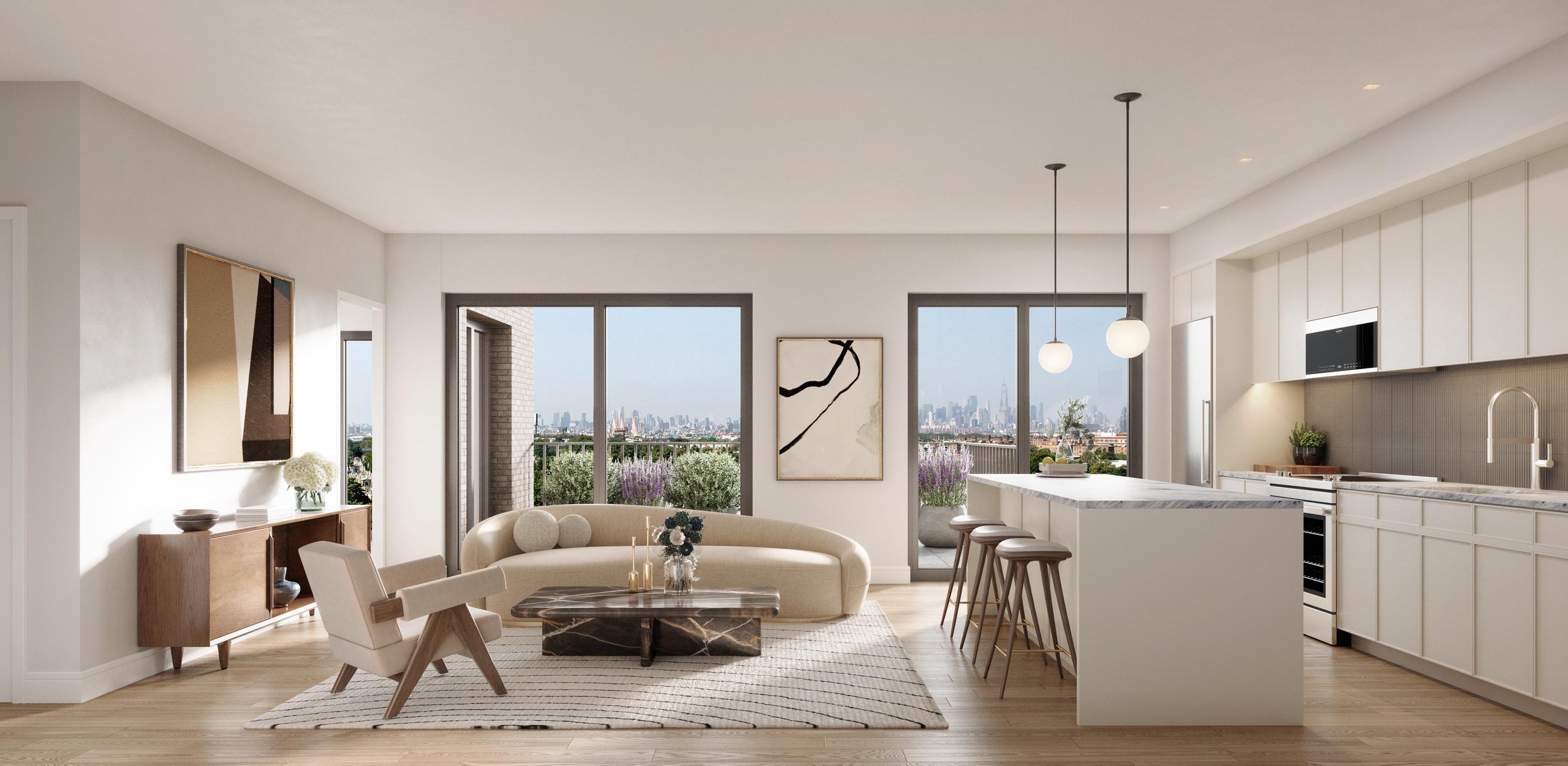
Interiors maximize natural light with oversized triple-pane tilt-and-turn windows and open-concept layouts that connect seamlessly with private outdoor spaces in many units. A light-toned color palette throughout highlighted by 8-inch wide plank engineered wood floors and chef’s kitchens accentuate these beautiful and intimate living spaces.
RESIDENCES
Functionality comes first in stylish kitchens designed for fine home dining and an exquisite culinary experience. Gorgeous marble countertops, textured tile backsplashes, and elegant chrome faucets interact effortlessly with custom cabinetry encasing fully integrated Bosch appliances that complete these elevated yet functional designer kitchens.
KITCHENS
BATHROOMS
Chrome hardware contrasts seamlessly with soothing tilework, while custom vanities feature marble countertops and LED-lit vanity mirrors for a modern yet inviting design. All bathrooms are highlighted by luxurious radiant heated floors, smart toilet fixtures, and either a walk-in shower or deep soaking tub.







